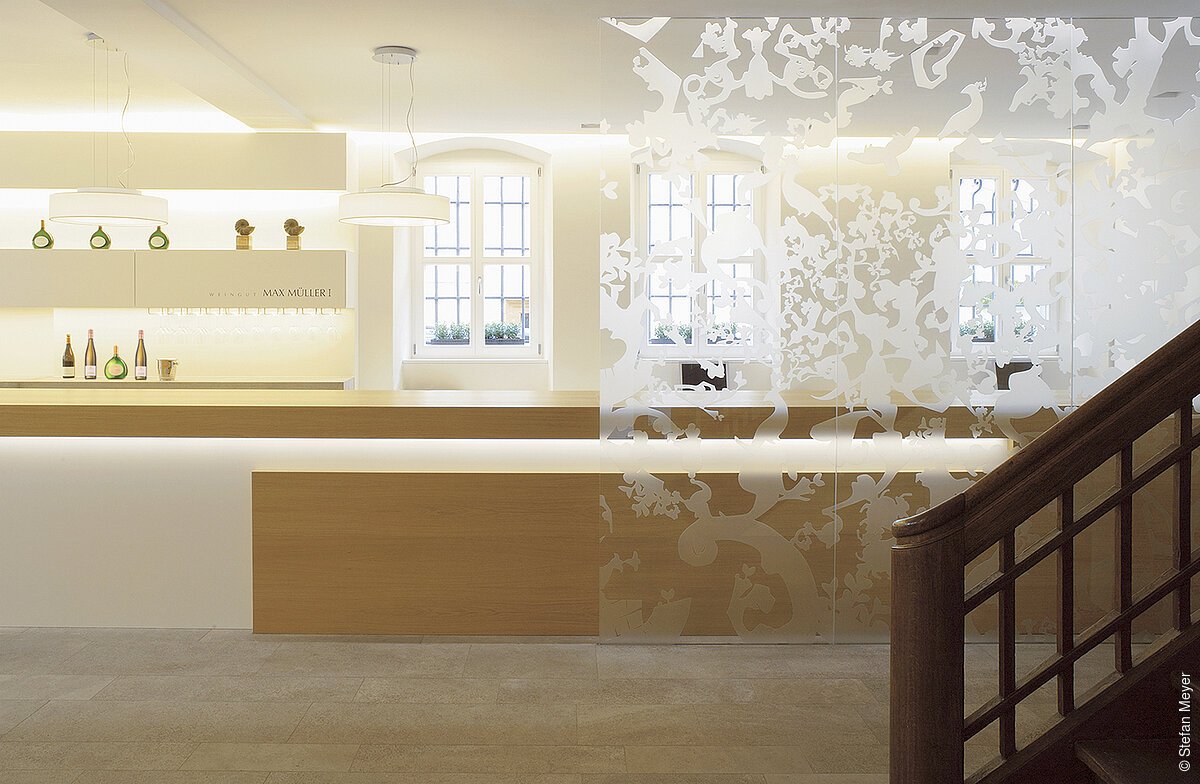If Volkach had needed an architectural eye-catcher in 2008 to attract wine connoisseurs from all over the world to the small winegrowing town, the new sales room at the Max Müller I winery could have been this drawcard. However, this was not at all necessary, because the town with the famous church Maria im Weingarten has long been a place of pilgrimage for wine connoisseurs.
Wanderlust, tolerance and openness to new things is the motto for Monika and Rainer Müller from the Max Müller I winery. So the two have often looked around the world with a special interest in modern vinotheque buildings. They brought home a variety of suggestions from these trips, weighed them up, and finally presented them to the architect who was to give the dusty, old-fashioned-looking sales rooms in the winery's inventory a complete makeover. The animated and stimulating discussion between the client and the planners eventually resulted in a salesroom redesign that continues to delight the winery's clientele and has attracted the attention of the architectural community. Suspended ceilings and retrofitted walls were removed so that, in alignment with the preservation of historical monuments, a large space could be created in the old building shell, which serves for wine sales, presentation and office use. For the materials, the focus was on regional sources. Krensheim shell limestone and oak wood were used, because the wine grows on one and is vinified in the other. The glass wall that separates the office area from the sales room and the entrance area of the vinotheque was designed by the artists Blagovesta Bakardjieva and Marcel Neundorfer. The abstract shapes are sandblasted several millimeters (inches) deep into the glass.


