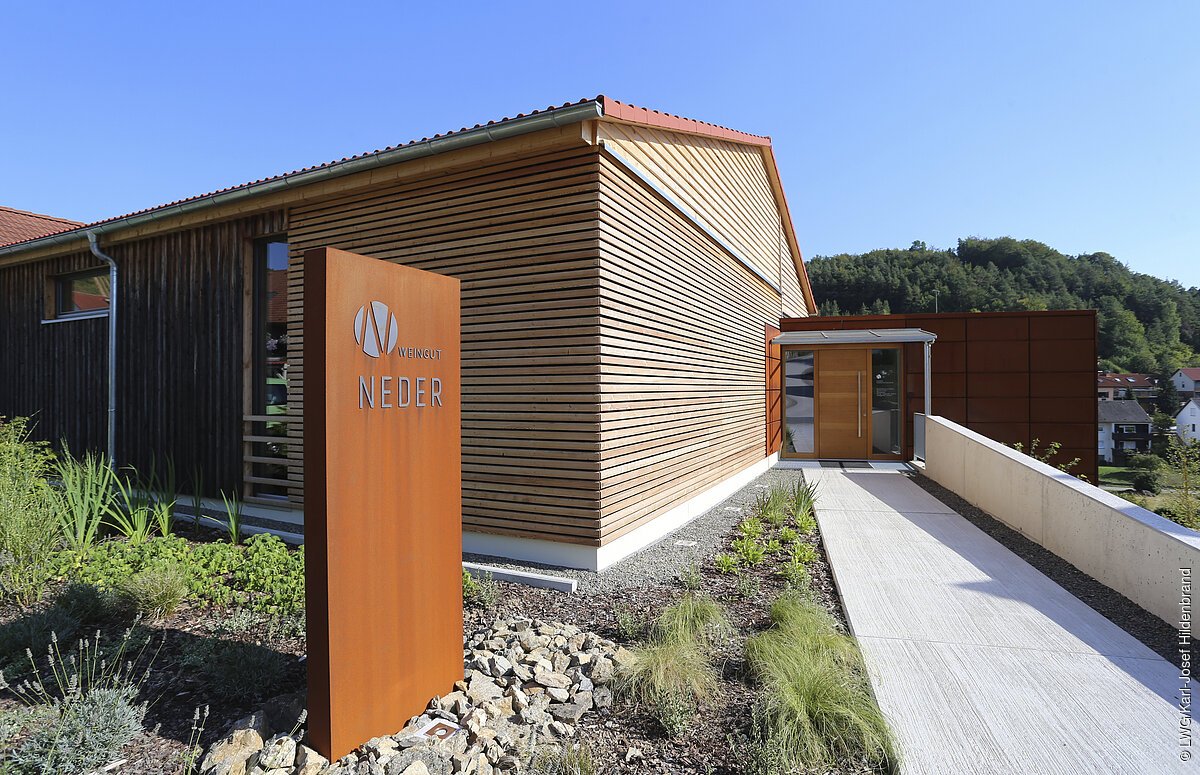Ramsthal is located in the very north of the Franconian wine-growing region, in a valley next to the Franconian Saale River.
The Neder family cultivates 11 hectares of vineyards here, almost exclusively on steep slopes. Below the vineyards is the company headquarters - once a resettlement project on the outskirts of the village - now framed by the residential area. The wines of the Neders are puritanical Franconian dry. "Wines must live and may also have some corners and edges". Thus, the architecture of the new company building also has many corners and edges, which are not always right-angled. A striking feature of the building is the Corten steel façade, which is already clearly visible from the main road.
Arriving in Urbanusweg, the logo of the winery can be found on a large stele, as the building nestles inconspicuously into the residential area. To the right is a driveway that wine lovers who know the area use to get to the saleroom. This is located one level below the street.
Behind the large glass front, one sees a massive oak counter which seems to float in space. Behind it, built into the hillside to take advantage of the natural coolness of the earth, is the wine store. Here, too, a glass pane in the concrete wall provides a view of a few barrique barrels and the high rack behind them.
The oak staircase leads to the event room on the first floor. From here, it is not so much the glimpses into the winery as the views that leave visitors in awe. At the upper entrance door, one looks directly to the terroir f in the vineyards. Through a narrow window in the hallway, the view falls into the green fields and forest, and in the event room, a glass front extends almost over the entire length, providing a view of the town of Ramsthal. The church tower in the center of the village comes into focus for the viewers.
The furnishing of the room is cozy and invites you to linger. Oiled solid wood tables made of ash, felt cushions on the chairs or on the corner bench and a smoked oak floor create a feel-good atmosphere here. Above the cubic low-rise building, a green roof was covered with various plants which bloom almost all year round.
On sunny days, no heating is required for the tasting and event room, as the glass elements face south-east. On gloomy days, a pellet heating system takes over.

